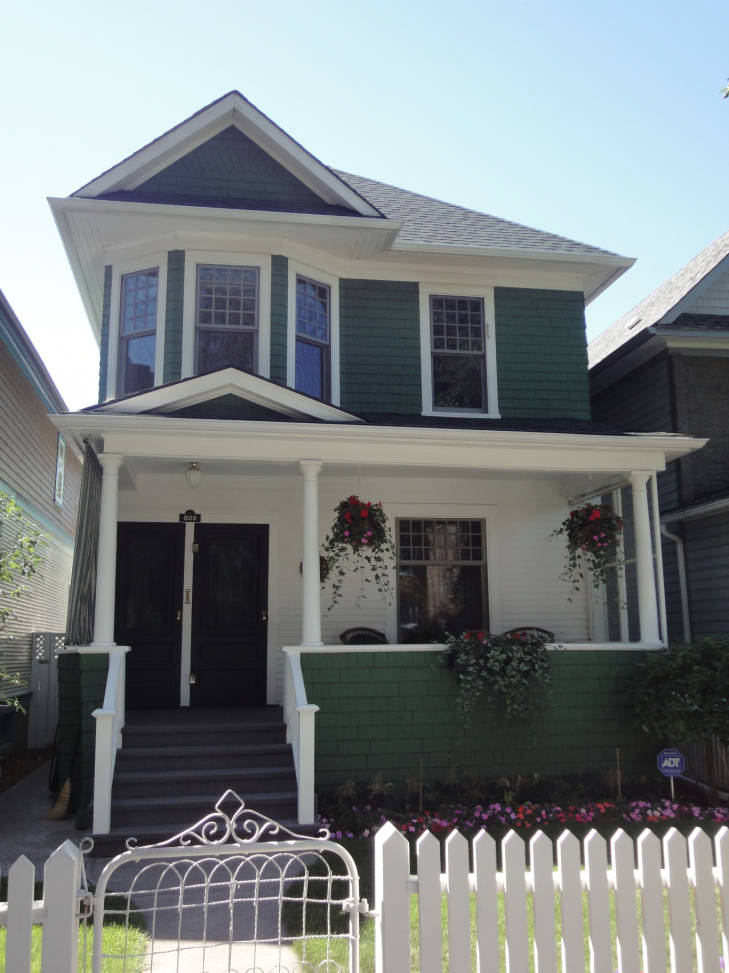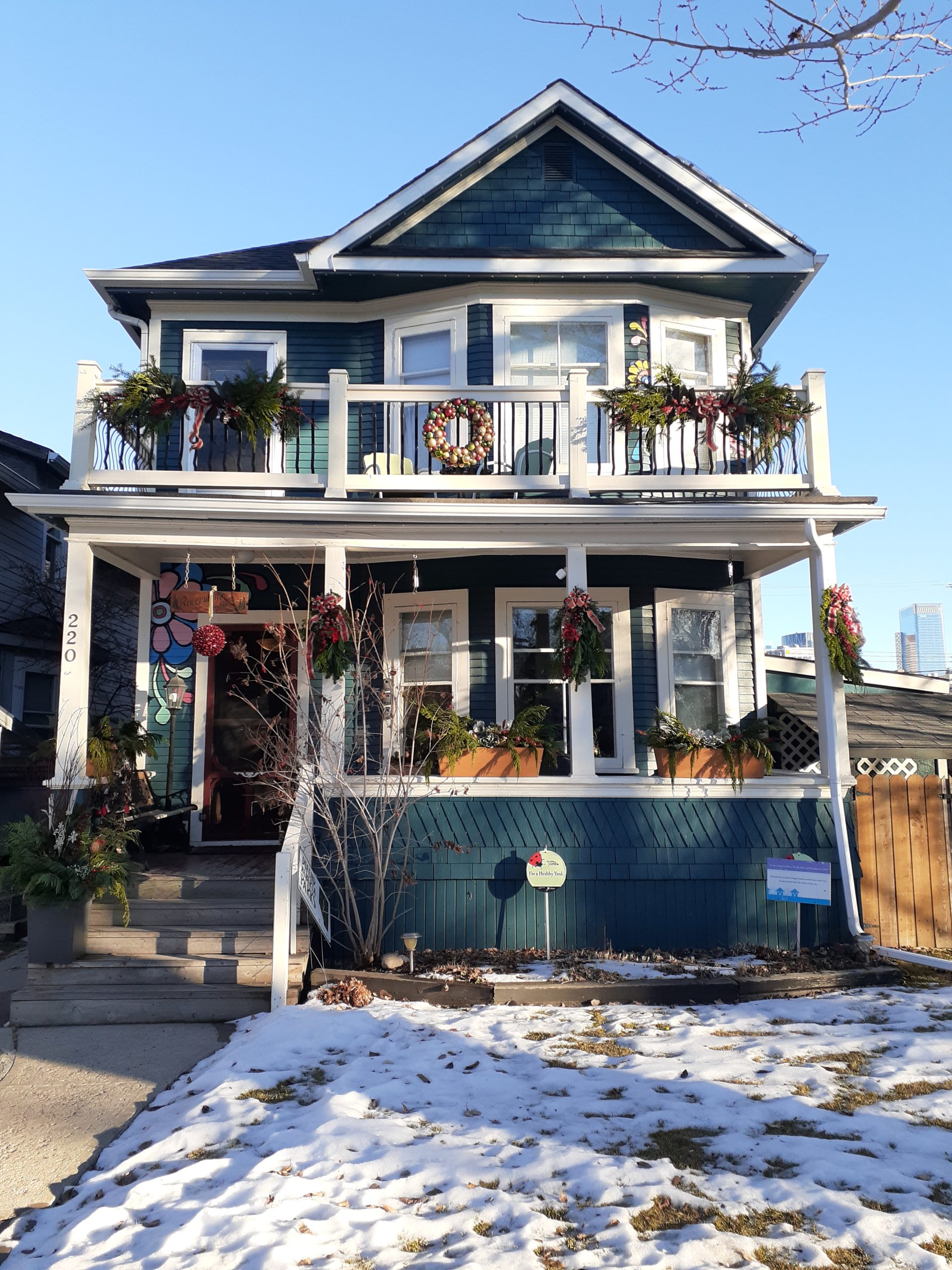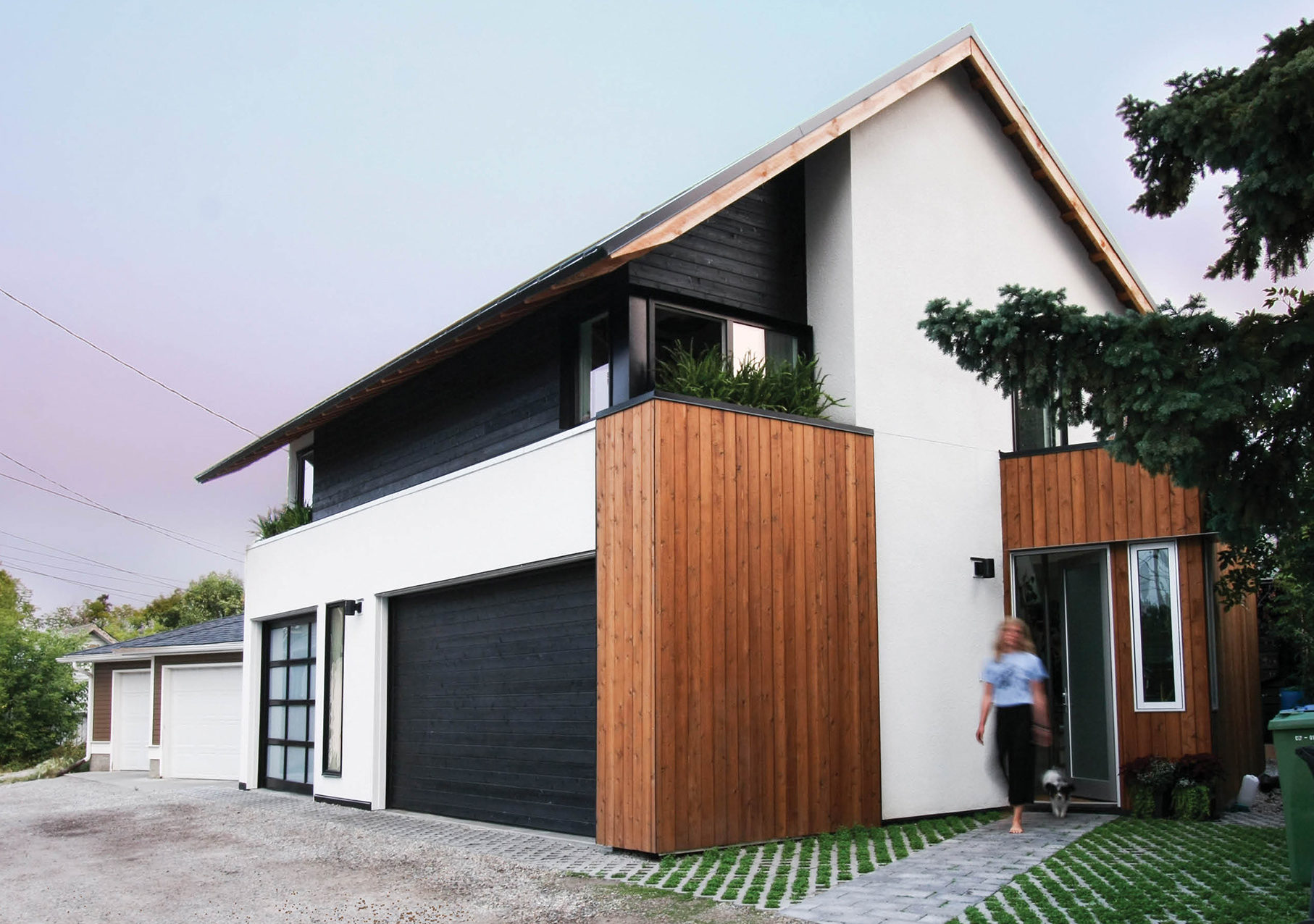New Uses for Old Buildings - Revenue Properties
Heritage homes can be revitalized by adding a legal secondary suite to the main structure, a laneway home in the backyard or by offering rooms to let. “Hidden density” is achieved while preserving the main house, maintaining the historic character of the street, and it's good for the environment. Suites add diverse and affordable housing within existing communities. Heritage supporters often say that their first suites were in converted homes in older neighbourhoods and that’s when they got “hooked” on heritage. Seniors appreciate the income and companionship that their guests provide, allowing them to age in place.

A Bed and Breakfast
- A Lower Mount Royal Century Homes Calgary Participant
- This wood frame Queen Anne Revival house was built in 1911 as a wedding present to Miss Bessie Fairy from her father.
- The Mount Royal Bed and Breakfast has welcomed guests to 809 18 Avenue S.W

A Rooming House
- This 1911 home in Kensington was designed by the Radford Architectural Company in Illinois; all the lumber and labour was sourced locally.
- It operated as the River Wynde Bed and Breakfast at 220 10 A St NW from 2000-2020.
- Now it’s a rooming house, accommodating 6 residents along with the owner. Expansion plans are afoot, including a new laneway home and relocating another heritage home to the lot next door.

Laneway Homes
- Parkdale’s Withrow Residence (1911), overlooks the Bow River
- The restoration and retrofitting of this designated home is a model for achieving densification without demolition
- Studio North's Laneway House is tucked in the back of 3210 Parkdale Ave. NW

Adding Legal Suites are Good for the Environment
- A green backyard suite with solar panels can generate extra electricity for the heritage property
- Constructing a legal secondary suite within an existing home may be the catalyst to upgrade insulation, windows, heating, appliances and lighting fixtures
- Rental income from the suite and home energy rebates may even offset the cost of these upgrades.
FAQs
A secondary suite is self-contained anywhere within the main home (often the basement) but secondary to it (smaller). A backyard suite must be smaller than the main house and be contained in a detached building behind the front façade of the main residential building. Examples are a suite located above a garage or a separate “laneway” or “garden” house. Legal suites contain 2 or more rooms designed to be used as a residence by one or more persons. Suites must have a kitchen, living, sleeping and sanitary facilities, and one parking stall on the parcel. They must meet all building codes for safety and construction and have passed inspection. Secondary and backyard suites do not have a separate title and cannot be sold independently of the main home. They can be rented out, owner-occupied, or occupied by other person(s) like a family member or caregiver.
Designated heritage homes may be eligible for the City’s Historic Resource Conservation matching grant program to help with retrofitting costs and all homes listed on the Inventory of Evaluated Historic Resources may be considered for parking bylaw relaxations, if parking for tenants can’t be accommodated on site. The City continues to update its tools and incentives to accommodate suites and retain heritage.



